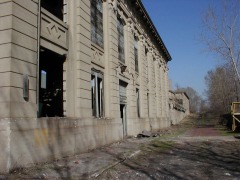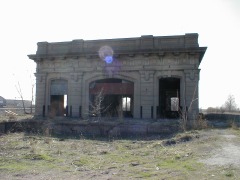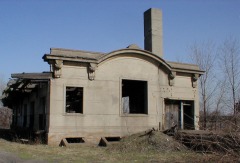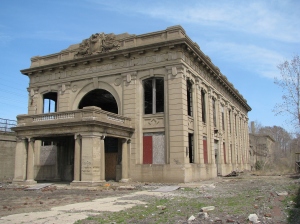Union Station [Gary]
Description: Abandoned Railroad Station Location: 185 Broadway, Gary, IN Condition: Gutted Originally Photographed: May 2001
As the railroads were laid across the midwest, Chicago and Detroit were key centers of commerce and manufacturing. Nearly every railroad ran lines to the great cities – and many of those lines ran around the south shores of Lake Michigan. In 1906, the enterprising chairman of United States Steel, Judge Elbert H. Gary, noticed this, as well as the easy access to the lake for more transport options. He purchased 12,000 acres and built a $100,000 plant to produce steel. Since most of the land around the plant lay undeveloped – and he needed workers for his plant – he and US Steel planned a city just outside the gates of the mill. Gary, Indiana was born.
![station1large The front of the station, looking East. A freight train rolls past on the north tracks. [Click for larger photo]](https://lostindianadotnet.files.wordpress.com/2012/11/station1large.jpg?w=300&h=225)
The front of the station, looking East. A freight train rolls past on the north tracks. [Click for larger photo]
To support the thousands of workers moving in from around the country, the city immediately needed a new passenger and freight rail station. Architect M. A. Lang designed and built a two-level station between the Baltimore and Ohio (B&O) rail line and the South Shore & Michigan Southern line (part of the New York Central System). He borrowed the neoclassical design popularized by the World’s Columbian Exposition in Chicago 15 years earlier and created a simple, yet elegant station befitting the city growing around it.
Steel reinforced concrete made up most of the construction – supported by the steel companies as a way to sell extra steel. The method was revolutionary then, but today nearly every public building and skyscraper uses the same construction technique. This is probably why the building still stands today, as it has actually gone unused for half a decade – since the highways that eclipsed the need for passenger terminals by the 1950s.

This postcard shows the station during its prime. Note the red brick road that runs up the hill past the freight terminal – wagons holding goods would use this road (still there) to bring packages to the upper level terminal for shipment by rail.
The entrance to the building faces west toward Broadway. It sits nestled between raised rail lines, which means the station is actually hidden until you are almost right next to it. Not a single window is still intact – all broken by vandals decades ago. The only sign still visible inside or outside the building is a painted notice on the front pillar that says “No Parking Cabs Only”. The outside of the building is in astonishingly good condition for a building that has gone unused for 50 years – a testament to the quality construction. There are no barriers to the front drive nor to an old red brick road that runs up the hill along the south side of the building. The building is alongside the rail line that runs along its north edge, and a red brick road separates it from the line that runs along its south side.

The massive main hall, looking from the front doorway. The glass skylights are gone, as are all of the windows and doors.
Once inside, there is a large, open room that vaults two stories to the roof. Much less sturdy material makes up the roof – parts of the rusted the steel supports litter the floor. There is a staircase at the rear of the room that leads up to the rear loading platform – this staircase, also of steel, is completely unsafe to climb. The building protrudes from a hill, so while the front is two stories high, the rear exits only on the second story. Very little exists inside that would lead you to guess this was a railroad station – no signs, no counters, nothing but some rotting debris. There are also no real rooms in the building – everything is open into this central area. There is evidence of a fire in the northeast corner of the building that continued up through the second level – there is some ash and black scorched concrete on the walls and ceiling. However, since the walls 100% concrete and steel, this fire had little effect except to weaken the 2nd story platform. According to several historical reports, an auto parts salvage business used the building for a time, though no evidence of this easily found.
There is a doorway on the south side of the building that leads across the cobblestone road to a concrete staircase built into the south track support structure. The north door actually tunnels under the north tracks to a staircase that leads up to a platform on the opposite side of the north tracks from the station itself. Thus, if one wanted to board a train on the south tracks, you would cross a road and climb a staircase to reach it. To board a train on the north side tracks, you would walk through a tunnel under those tracks and up a staircase to emerge on the other side. Period pictures show an ornate metal awning that covered the south-side walk and staircase to the platform.
The North side of the express freight terminal has a series of loading dock doors. The red brick road comes up the south side of the building, curves around the east side, and then turns again to the west to completely cover the area around the express terminal. The building’s basement appears filled with some some large equipment – perhaps a boiler – but there was no visible way to enter this area safely.
Several plans are in the works to reuse the facility. An ambitious project called the Midwest Rail Initiative designates one of the adjacent tracks for a high-speed rail service between Detroit, St. Louis, Chicago and Indianapolis. The station’s strip of land connects to the Indiana Dunes National Lakeshore to the East, and some plans have call for the station to serve as visitor center and gateway to the park.
However, plans to reuse the facility have been in the works for five decades, and time is ticking away. The station has earned a spot on the Indiana Historic Landmarks Foundation Top 10 Most Endangered list, as well as the National Historic Landmarks Top 10 list, and the Great American Station Foundation’s Top 10 list. The city applied for $725,000 of federal money in December, 2000 to stabilize the station and begin the process of redevelopment. With luck, this attention will move Gary Union Station from Indiana’s “lost” to Indiana’s “found”.
About this entry
You’re currently reading “Union Station [Gary],” an entry on Lost Indiana
- Published:
- May 1, 2001 / 12:01 pm
- Category:
- Premier Privation
- Tags:
- Gary, History, Indiana, Railroads, Roadside, Transportation, Urban Ruins










12 Comments
Jump to comment form | comment rss [?] | trackback uri [?]